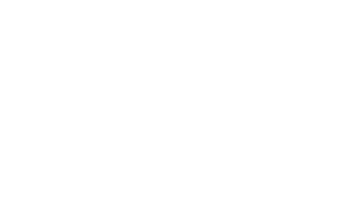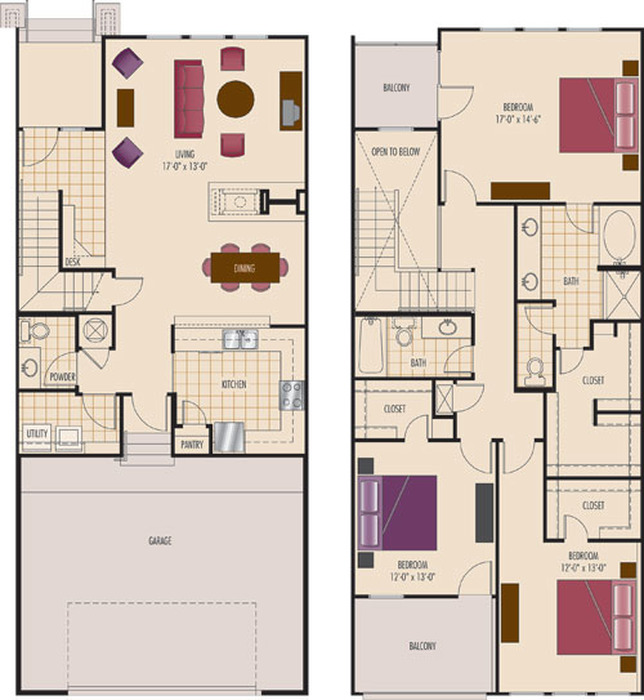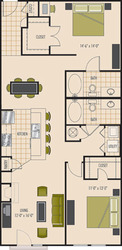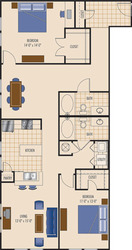- Beds 3
- Baths 2.5
- Sqft 1,950
- Starting Price $3,670.00 - $3,670.00
Description
The Carnegie was designed to combine the sophistication and conveniences of urban living. This well-appointed and highly sought after three bedroom two and half bath townhouse boasts all the conveniences of home such as crown molding, electric fireplace, built-in bookcases, 10’ft ceiling, two private balconies, two-car attached garage, custom built cabinetry and designer trims and finishes. The two-story foyer is well appointed with ceramic tile flooring and opens out onto your private entrance off the Monon Trail. The Master Bedroom is flooded with sunlight from the private balcony and oversized windows and has a stunning master bath with separate shower and tub, dual vanity and massive walk-in closet. The two back bedrooms are equivalent in size both containing large walk-in closets and sharing the full bath in the hallway.
Call for AvailabilityAvailable Units
| Unit | Available Date | Rent |
|---|---|---|
| 3x2.5 Carnegie-TH-0089 | Now | $2489.00 |
| 3x2.5 Carnegie-TH-0171 | Now | $2549.00 |
| 3x2.5 Carnegie-TH-0039 | Now | $0.00 |
Amenities
- 2 outside balconies $0.00
- Attached 2-car garage $0.00
- Black whirlpool kitchen appliances $0.00
- Ceramic tile backsplash-kitchen $0.00
- Crown Molding $0.00
- Fireplace $0.00
- Full-size washer and dryer included $0.00
- Garden BathTub $0.00
- Large kitchen with ample cabinets and storage $0.00
- Monon Trail View $0.00
- Open floorplan $0.00
- Pets Welcome $0.00
- Private entrances $0.00
- Separate living and dinning room $0.00
- Spacious walk-in closets $0.00
- Walk-In Shower $0.00




