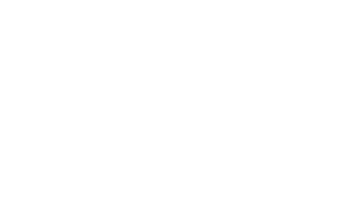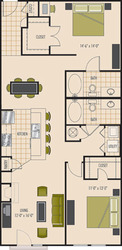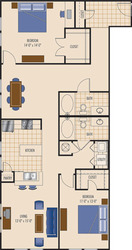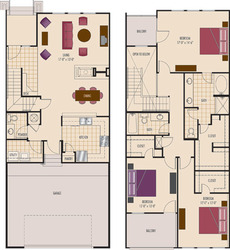- Beds 1
- Baths 1.0
- Sqft 835
- Starting Price $1,474.00 - $1,534.00
Description
The spacious one bedroom Foster boasts an array of urban features. As you open the front door you step onto your ceramic tile entryway, and peer up at the 10 foot ceilings and exposed brick walls. As you walk down the hallway you will find an open loft style bedroom next to your bathroom with oversized garden tub and modern lighting. A few steps down the hall is your laundry room with a complimentary full-size washer and dryer. The hallway then opens up into your modern kitchen with black Whirlpool appliances,stainless backsplash, 42-inch custom oak cabinetry and upgraded light fixtures. The kitchen opens into the combined living and dining room with exposed brick wall,overhead ceiling fan and oversized windows allowing the sunlight to penetrate into your home. The Foster is our most sought after floor plan with its modern amenities and urban feel.
Available!Available Units
| Unit | Available Date | Rent |
|---|---|---|
| 1x1 Foster-0101-002G | Now | $1429.00 |
| 1x1 Foster-0101-003E | Now | $1158.00 |
| 1x1 Foster-0111-002F | Now | $0.00 |
Amenities
- Black whirlpool kitchen appliances $0.00
- Built-in pantry with spice rack $0.00
- Double hung windows with transoms $0.00
- Entry Coat Closet $0.00
- Exposed Brick Wall $0.00
- Extended kitchen bar $0.00
- Floor-ceiling interior brick walls $0.00
- Full-size washer and dryer included $0.00
- Pets Welcome $0.00
- Soaking tub with tile surround $0.00
- Stainless steel backsplash $0.00
- Upgraded light package $0.00




